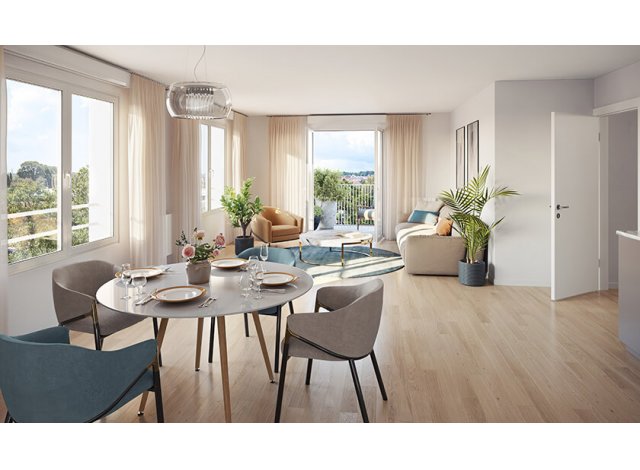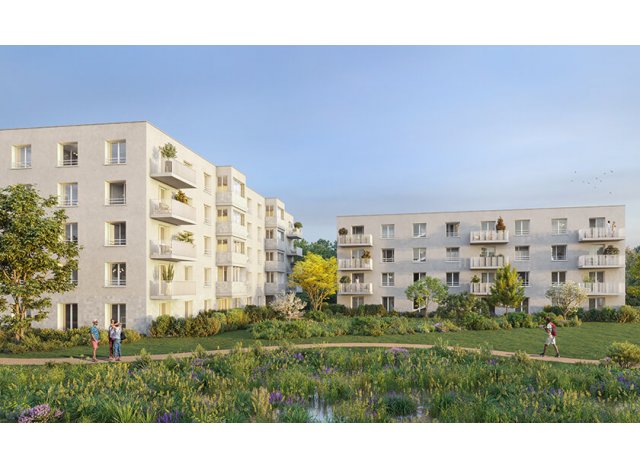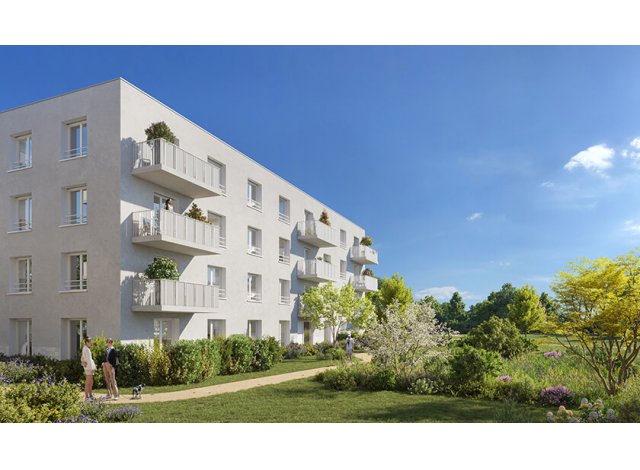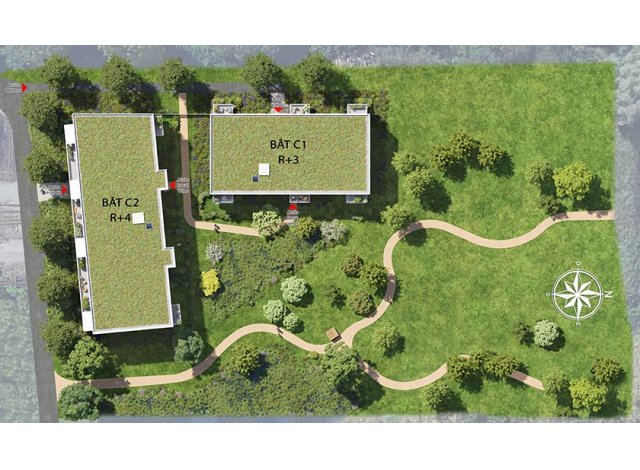Les Quais Verts, programme immobilier neuf à Dunkerque, composé d'un ensemble d'appartements neufs.
Localisation : Pass'Proprio : Frais de notaire () + Frais de dossier bancaire () + 2.000€ de remise () par pièce=OFFERTS
Du 8 septembre au 31 octobre 2025, profitez du Pass'Proprio : FRAIS DE NOTAIRE OFFERTS (), FRAIS DE DOSSIER BANCAIRE OFFERT() et 2.000€ de REMISE () par pièce sur un grand nombre de logements.
Bouygues Immobilier vous propose son nouveau projet à Dunkerque, tout proche du canal de Bourbourg, un petit collectif, avec des balcons ou terrasses pour la plupart des logements, autour d'un parc de 1 hectare. Avec 3 arrêts de bus à proximité de la résidence, vous pourrez accéder très facilement à la gare de Dunkerque, son centre-ville, ses Grandes Ecoles (IUT, ISCID-CO, IMT Nord Europe - Campus de Dunkerque…), son port et ses plages de sable fin ! Intégré dans un coin de nature, chacun pourra bénéficier d'un cadre de vie apaisé. La résidence bas-carbone, économe en énergie, répond à la norme 2020 seuil 2025. Elle permettra à ses occupants de disposer des exigences imposées par cette réglementation. Tous feront des économies tout en profitant d'intérieur plus lumineux, plus silencieux et plus sain ! La TVA réduite à 5,5%, réservé aux primo-accédants (sous conditions), cumulable avec le PTZ, sera un sérieux coup de pouce ! Chacun pourra ainsi ici étudier, travailler, vivre et prendre le temps !
(), () et () Conditions détaillées sur simple demande ou sur le site www.bouygues-immobilier.com Contactez-nous dès à présent au 01 55 18 7000 pour découvrir notre résidence et rencontrez nos équipes.
Descriptif : èce=OFFERTS Bouygues Immobilier vous propose son nouveau projet à Dunkerque, tout proche du canal de Bourbourg, un petit collectif, avec des balcons ou terrasses pour la plupart des logements, autour d'un parc de 1 hectare. Avec 3 arrêts de bus à proximité de la résidence, vous pourrez accéder très facilement à la gare de Dunkerque, son centre-ville, ses Grandes Ecoles (IUT, ISCID-CO, IMT Nord Europe - Campus de Dunkerque...), son port et ses plages de sable fin! Intégré dans un coin de nature, chacun pourra bénéficier d'un cadre de vie apaisé. La résidence bas-carbone, économe en énergie, répond à la norme 2020 seuil 2025. Elle permettra à ses occupants de disposer des exigences imposées par cette réglementation. Tous feront des économies tout en profitant d'intérieur plus lumineux, plus silencieux et plus sain! La TVA réduite à 5, 5%, réservé aux primo-accédants (sous conditions), cumulable avec le PTZ, sera un sérieux coup de pouce! Chacun pourra ainsi ici étudier, travailler, vivre et prendre le temps! Contactez-nous dès à présent au 01 55 18 7000 pour découvrir notre résidence et rencontrez nos équipes.
Labels écologiques : RT 2020 / RE 2020
Offre promotionnelle :
Pass'proprio : frais de notaire (*) + frais de dossier bancaire (**) + 2.000€ de remise (***) par pidétails de l'offre
Offre valable du 08/09/2025 au 31/10/2025
Les informations sur les risques auxquels ce bien est exposé sont disponibles sur le site Géorisques https://www.georisques.gouv.fr
Livraison : 3ème trimestre 2027
Depuis le 1er janvier 2016, vous pouvez bénéficier d'un prêt à taux zéro pouvant atteindre 40% du montant de votre achat.
Prix* et stocks disponibles
Appartement 2 pièces à partir de 133 616 € Infos PTZ
| Montants possibles du PTZ 2025 (zone B1)* |
|---|
| 1 personne | 2 personnes | 4 personnes |
|---|
| 53 446 € | 53 446 € | 53 446 € |
| (Simulation pour un prix de 133 616 €) |
| 133 616 € | 46.2 m2 | Étage : 1 | : N | Réf : 01C218 | Balcon : 12.2 m2 | Plan détaillé |
| 135 891 € | 46.2 m2 | Étage : 2 | : N | Réf : 01C228 | Balcon : 6.17 m2 | Plan détaillé |
| 137 598 € | 46.6 m2 | | : N | Réf : 01C201 | Balcon : 5.8 m2 | Plan détaillé |
| 138 735 € | 45.9 m2 | Étage : 2 | : N | Réf : 01C221 | Balcon : 12.2 m2 | Plan détaillé |
| 139 872 € | 39.7 m2 | Étage : 4 | : S | Réf : 01C244 | Balcon : 6.17 m2 | Plan détaillé |
| 141 010 € | 45.9 m2 | Étage : 3 | : N | Réf : 01C231 | Balcon : 6.17 m2 | Plan détaillé |
| 141 579 € | 41.2 m2 | Étage : 2 | : S | Réf : 01C225 | Balcon : 6.17 m2 | Plan détaillé |
| 142 716 € | 46.2 m2 | Étage : 3 | : N | Réf : 01C238 | Balcon : 12.2 m2 | Plan détaillé |
| 143 853 € | 39.7 m2 | Étage : 1 | : S | Réf : 01C214 | Balcon : 12.3 m2 | Plan détaillé |
| 145 560 € | 41.2 m2 | Étage : 1 | : S | Réf : 01C215 | Balcon : 12.2 m2 | Plan détaillé |
| 147 834 € | 41.2 m2 | Étage : 1 | : O | Réf : 01C113 | Balcon : 6.5 m2 | Plan détaillé |
| 148 972 € | 39.7 m2 | Étage : 3 | : S | Réf : 01C234 | Balcon : 12.3 m2 | Plan détaillé |
| 151 816 € | 41.2 m2 | Étage : 4 | : S | Réf : 01C245 | Balcon : 6.17 m2 | Plan détaillé |
| 152 953 € | 45 m2 | | : SE | Réf : 01C101 | Balcon : 6.17 m2 | Plan détaillé |
| 152 953 € | 41.2 m2 | Étage : 2 | : O | Réf : 01C123 | Balcon : 6.5 m2 | Plan détaillé |
| 152 953 € | 45.9 m2 | Étage : 4 | : N | Réf : 01C241 | Balcon : 12.2 m2 | Plan détaillé |
| 154 090 € | 42.2 m2 | Étage : 1 | : E | Réf : 01C116 | Balcon : 5.8 m2 | Plan détaillé |
| 154 090 € | 41.2 m2 | Étage : 3 | : S | Réf : 01C235 | Balcon : 12.2 m2 | Plan détaillé |
| 156 934 € | 46.2 m2 | Étage : 4 | : N | Réf : 01C248 | Balcon : 6.17 m2 | Plan détaillé |
| 158 071 € | 41.2 m2 | Étage : 3 | : O | Réf : 01C133 | Balcon : 6.5 m2 | Plan détaillé |
| 158 640 € | 42.2 m2 | Étage : 2 | : E | Réf : 01C126 | Balcon : 5.8 m2 | Plan détaillé |
| 162 053 € | 45 m2 | Étage : 1 | : SE | Réf : 01C111 | Balcon : 5.7 m2 | Plan détaillé |
| 168 877 € | 42.2 m2 | Étage : 3 | : E | Réf : 01C136 | Balcon : 5.8 m2 | Plan détaillé |
| 172 858 € | 45 m2 | Étage : 3 | : SE | Réf : 01C131 | Balcon : 5.7 m2 | Plan détaillé |
Appartement 3 pièces à partir de 205 394 € Infos PTZ
| Montants possibles du PTZ 2025 (zone B1)* |
|---|
| 1 personne | 2 personnes | 4 personnes |
|---|
| 54 000 € | 75 600 € | 82 158 € |
| (Simulation pour un prix de 205 394 €) |
| 205 394 € | 62.5 m2 | Étage : 1 | : SO | Réf : 01C112 | Balcon : 6.6 m2 | Plan détaillé |
| 206 531 € | 68.3 m2 | | : NO | Réf : 01C206 | Balcon : 5.9 m2 | Plan détaillé |
| 212 218 € | 67.6 m2 | | : NE | Réf : 01C202 | Balcon : 5.9 m2 | Plan détaillé |
| 215 631 € | 62.5 m2 | Étage : 2 | : SO | Réf : 01C122 | Balcon : 6.6 m2 | Plan détaillé |
| 218 474 € | 72.7 m2 | | : SO | Réf : 01C205 | Balcon : 5.9 m2 | Plan détaillé |
| 220 749 € | 69.9 m2 | | : NO | Réf : 01C103 | Balcon : 5.8 m2 | Plan détaillé |
| 223 593 € | 67.6 m2 | Étage : 1 | : NE | Réf : 01C212 | Balcon : 5.8 m2 | Plan détaillé |
| 223 593 € | 74.6 m2 | Étage : 1 | : SO | Réf : 01C216 | Balcon : 17.5 m2 | Plan détaillé |
| 225 868 € | 69.9 m2 | Étage : 1 | : NE | Réf : 01C114 | Balcon : 6.7 m2 | Plan détaillé |
| 233 830 € | 67.6 m2 | Étage : 2 | : NE | Réf : 01C222 | Balcon : 5.8 m2 | Plan détaillé |
| 235 536 € | 69.9 m2 | Étage : 2 | : NO | Réf : 01C124 | Balcon : 6.7 m2 | Plan détaillé |
| 235 536 € | 62.5 m2 | Étage : 3 | : SO | Réf : 01C132 | Balcon : 6.6 m2 | Plan détaillé |
| 236 673 € | 70.3 m2 | | : NE | Réf : 01C104 | Balcon : 5.8 m2 | Plan détaillé |
| 236 673 € | 70.5 m2 | Étage : 1 | : NO | Réf : 01C217 | Balcon : 5.8 m2 | Plan détaillé |
| 240 654 € | 70.5 m2 | Étage : 2 | : NO | Réf : 01C227 | Balcon : 5.8 m2 | Plan détaillé |
| 241 792 € | 70.3 m2 | Étage : 1 | : NE | Réf : 01C115 | Balcon : 5.9 m2 | Plan détaillé |
| 241 792 € | 67.6 m2 | Étage : 3 | : NE | Réf : 01C232 | Balcon : 5.8 m2 | Plan détaillé |
| 242 361 € | 74.6 m2 | Étage : 2 | : SO | Réf : 01C226 | Balcon : 6.17 m2 | Plan détaillé |
| 245 773 € | 70.5 m2 | Étage : 3 | : NO | Réf : 01C237 | Balcon : 5.8 m2 | Plan détaillé |
| 246 341 € | 70.3 m2 | Étage : 2 | : NE | Réf : 01C125 | Balcon : 5.9 m2 | Plan détaillé |
| 249 754 € | 74.6 m2 | Étage : 4 | : SO | Réf : 01C246 | Balcon : 6.17 m2 | Plan détaillé |
| 250 891 € | 70.5 m2 | Étage : 4 | : NO | Réf : 01C247 | Balcon : 5.8 m2 | Plan détaillé |
| 254 872 € | 69.9 m2 | Étage : 3 | : NO | Réf : 01C134 | Balcon : 6.7 m2 | Plan détaillé |
| 255 441 € | 67.6 m2 | Étage : 4 | : NE | Réf : 01C242 | Balcon : 5.8 m2 | Plan détaillé |
| 291 271 € | 70.3 m2 | Étage : 3 | : NE | Réf : 01C135 | Balcon : 5.9 m2 | Plan détaillé |
Appartement 4 pièces à partir de 281 247 € Infos PTZ
| Montants possibles du PTZ 2025 (zone B1)* |
|---|
| 1 personne | 2 personnes | 4 personnes |
|---|
| 54 000 € | 75 600 € | 108 000 € |
| (Simulation pour un prix de 281 247 €) |
| 281 247 € | 88 m2 | | : SE | Réf : 01C203 | Balcon : 6.17 m2 | Plan détaillé |
| 300 583 € | 88 m2 | Étage : 2 | : SE | Réf : 01C223 | Balcon : 6.17 m2 | Plan détaillé |
| 305 702 € | 88 m2 | Étage : 4 | : SE | Réf : 01C243 | Balcon : 6.17 m2 | Plan détaillé |
| 312 526 € | 88 m2 | Étage : 1 | : SE | Réf : 01C213 | Balcon : 23.8 m2 | Plan détaillé |
| 325 607 € | 88 m2 | Étage : 3 | : SE | Réf : 01C233 | Balcon : 23.3 m2 | Plan détaillé |
*Prix indicatifs dans la limite des stocks disponibles. Dernière mise à jour 08/10/2025
Comparez les offres de financement pour votre prêt immobilier


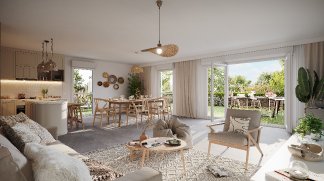

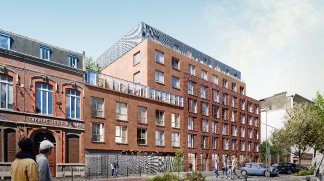

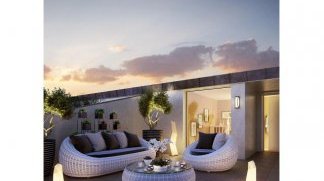

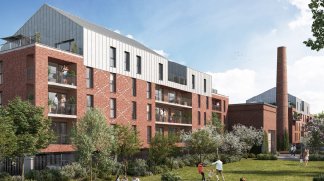

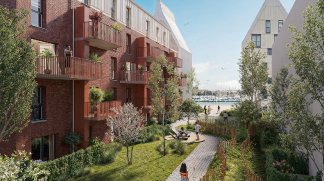
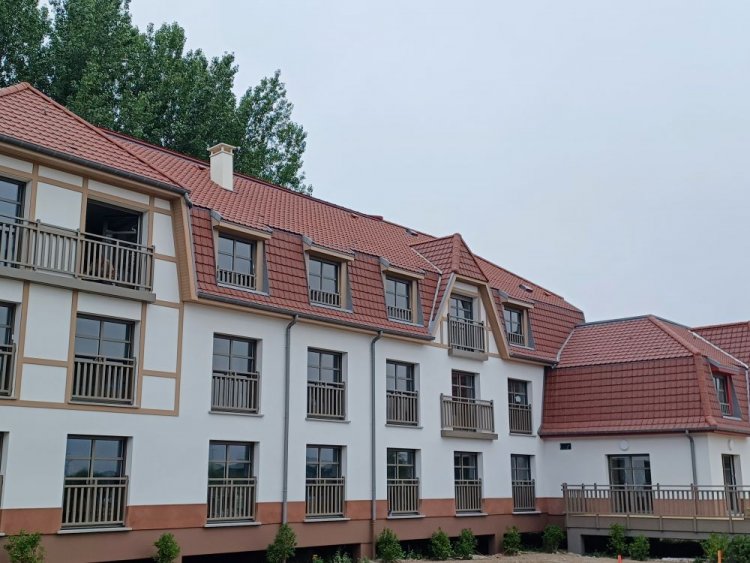 Au Touquet, Vilogia a trouvé une réponse au logement étudiant et saisonnier
Au Touquet, Vilogia a trouvé une réponse au logement étudiant et saisonnier
